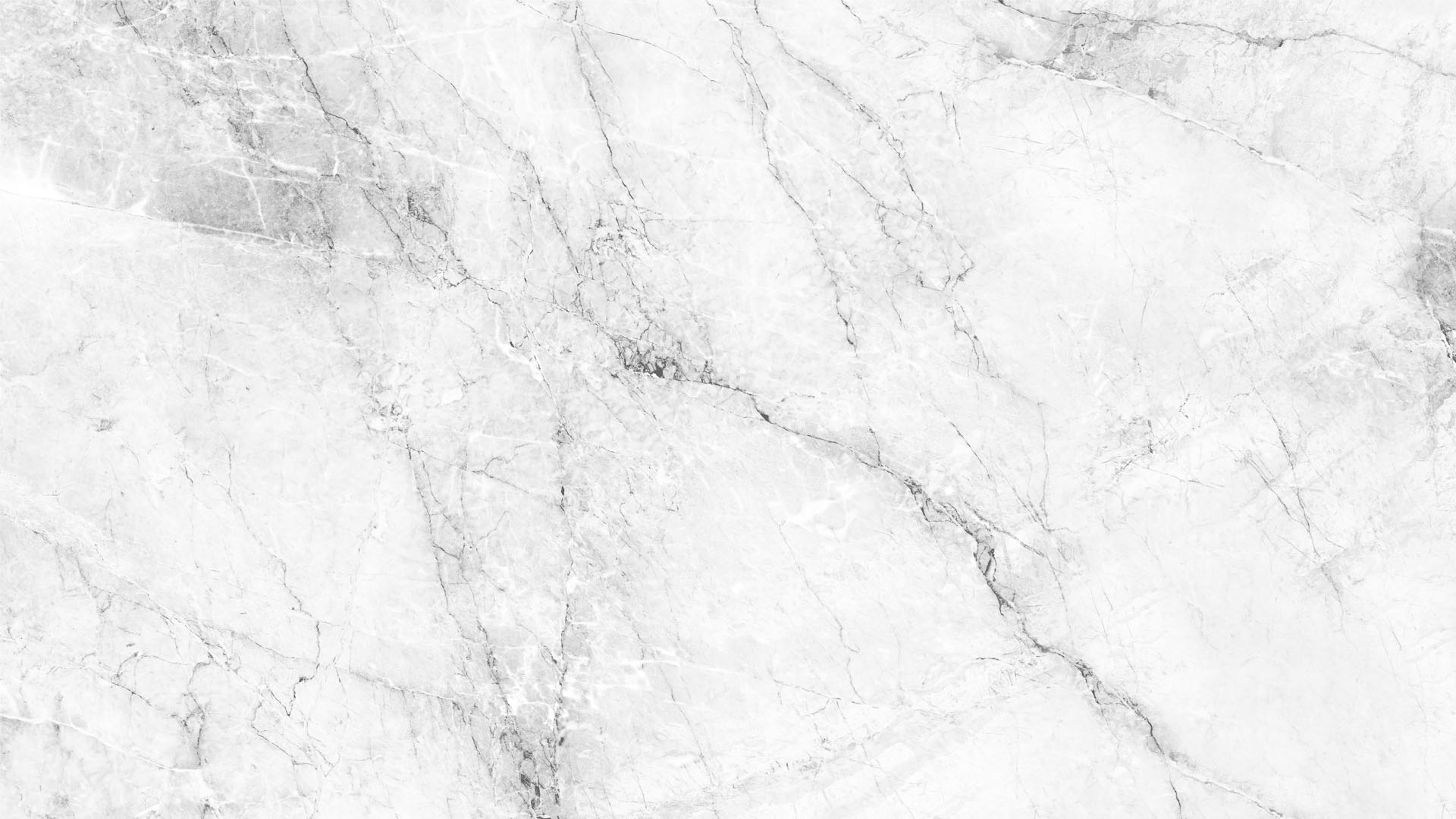
Services
Our design services include:
- preparation of General Arrangement workshop drawings (in 1:20 and 1:10 scale),
- extensive detailing of interfaces between the stone, structure and other elements (in 1:5, 1:2, 1:1 scale),
- numbering the stone on plans and elevations,
- cutting sheets production,
- tile layouts on slab images (for bookmatching purposes),
- take-off's for tender purposes,
- Excel spreadsheets,
- 3D modelling (BIM).
We regularly travel to the UK to attend meetings with our Clients and with the Architects.